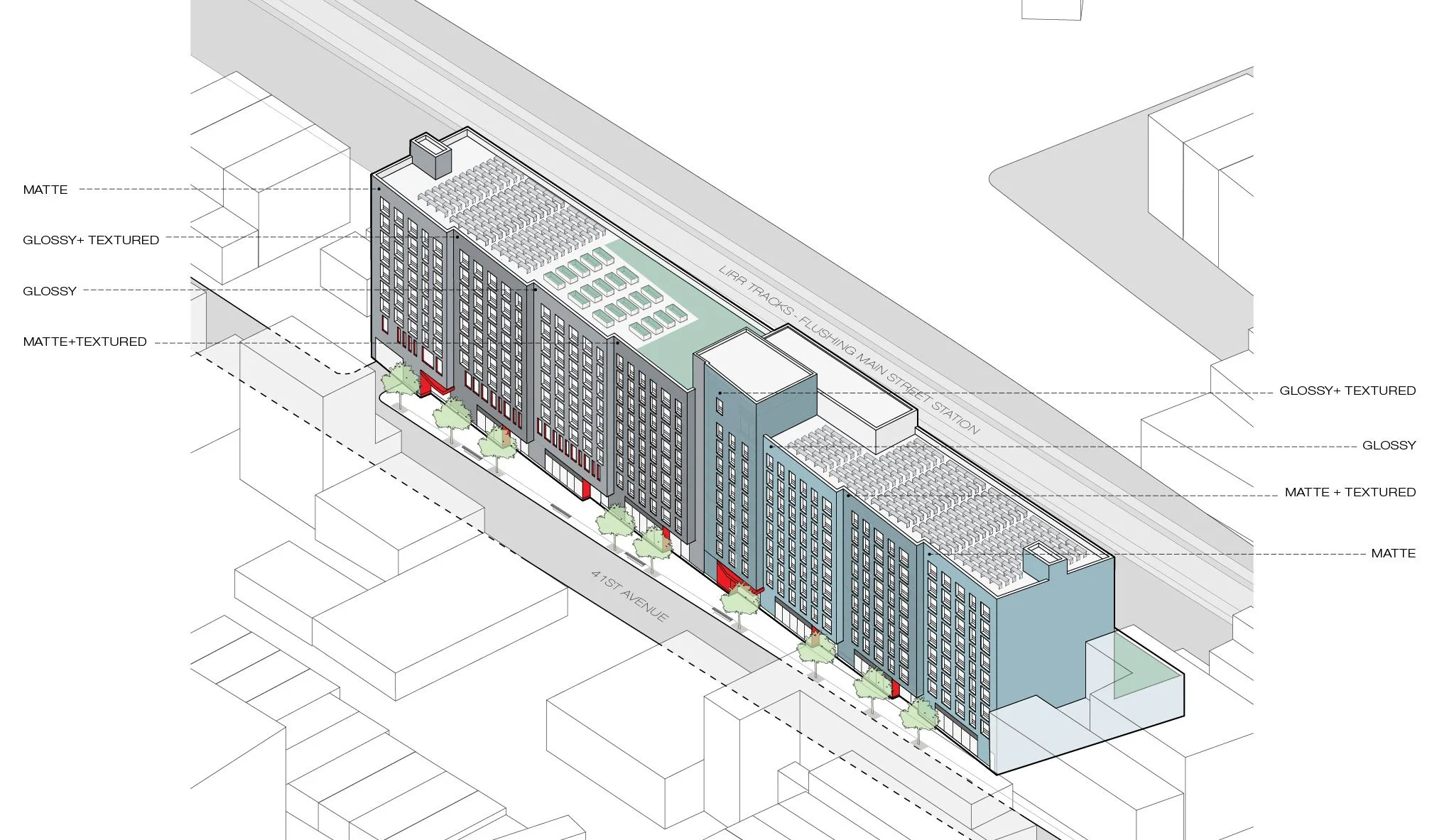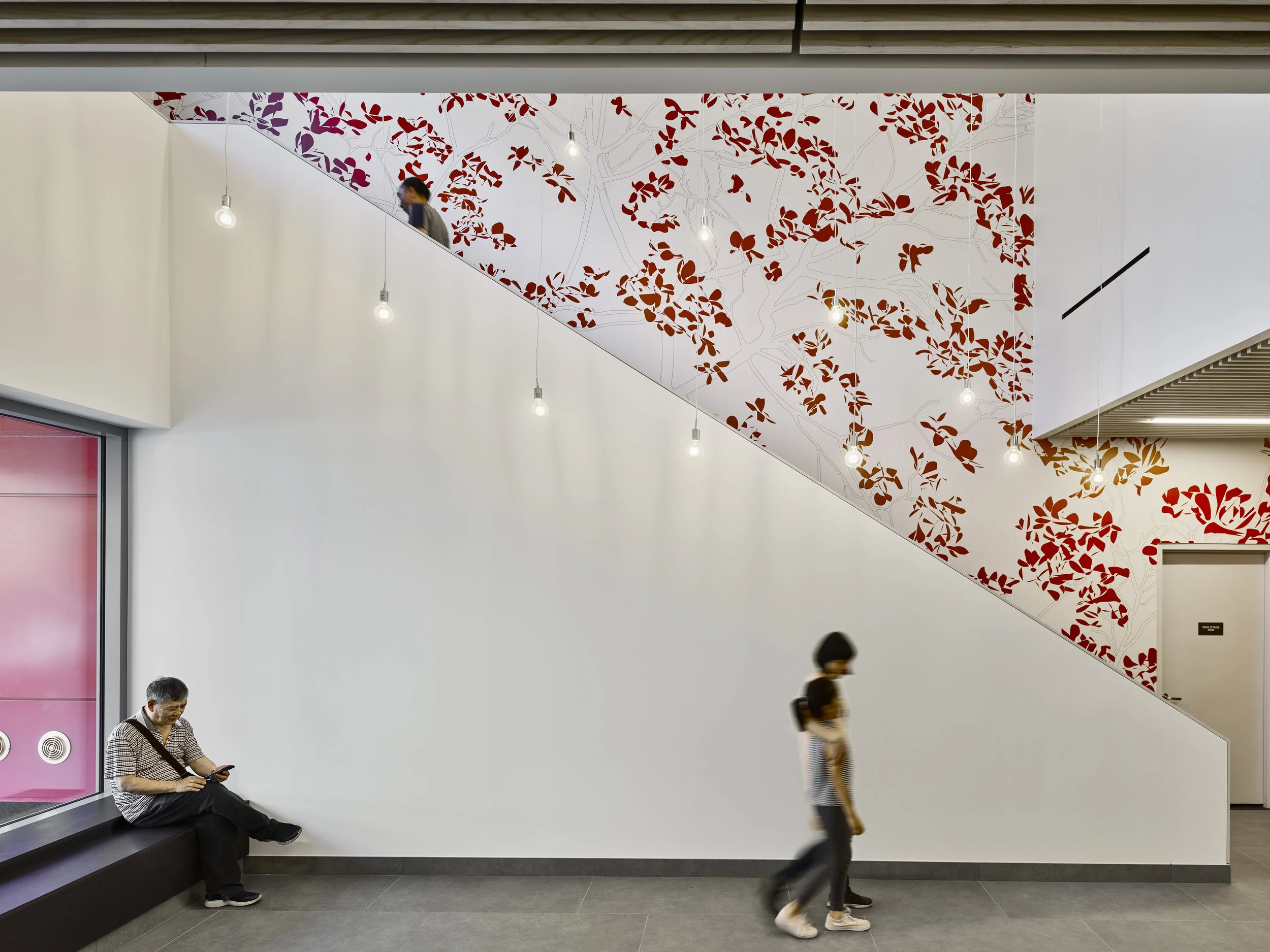OneFlushing
Queens, NY
OneFlushing is a 230 unit intergenerational and all affordable housing development in Queens, NY. It is the result of a successful HPD RFP by Monadnock, HANAC, and AAFE, as part of Mayor DeBlasio’s plan for 200,000 units of new housing in New York City. In addition to increasing the residential stock in Flushing, the project includes a 6,000 square foot community center, providing both adult day care and social service needs for the neighborhood, and 29,000 square feet of mixed retail comprised of small and mid-sized spaces.
The project provides for over 15,000 square feet of outdoor recreation space comprised of gardens plots and a walking path for residents, and areas for tranquility and the practice of tai-chi open to members of the community. An upper roof will also include a large array of solar PV panels generating clean energy for the building and supplementary tenant spaces, both indoors and outdoors.
The building is 400’ long and runs east-west along 41st Avenue in Flushing. Expanding the width of a busy sidewalk, the architecture incorporates a sawtooth retail storefront that draws visitors from Main Street and is articulated by a variety of colored and textured bricks on each of the eight independent elevations. Red metal elements highlight retail and building entries as well as the window wells of the community facility.
Photography by Frank Oudeman
Location
Queens, NYSize
232,000sfStatus
Completed 2019Client
Monadnock Development, HANAC, AAFEProject Team
Thom Medek, Leeland McPhailConsultant Team
SLCE (Executive Architect), DeSimone (Structural Engineering), Stantec (MEP/FP), FLUX Studio (Lighting), Future Green Studio (Landscape), Mueser Rutledge (Civil Engineering), Steven Winter Associates (Sustainability)
View Towards East
Brick Layout
The architecture incorporates a sawtooth retail storefront that draws visitors from Main Street and is articulated by a variety of colored and textured bricks.
Residential Lobby
Community Room
Typical Unit Kitchen
Typical Floor Plan
Community Space Lobby
Communal Roof Terrace
Related Projects













