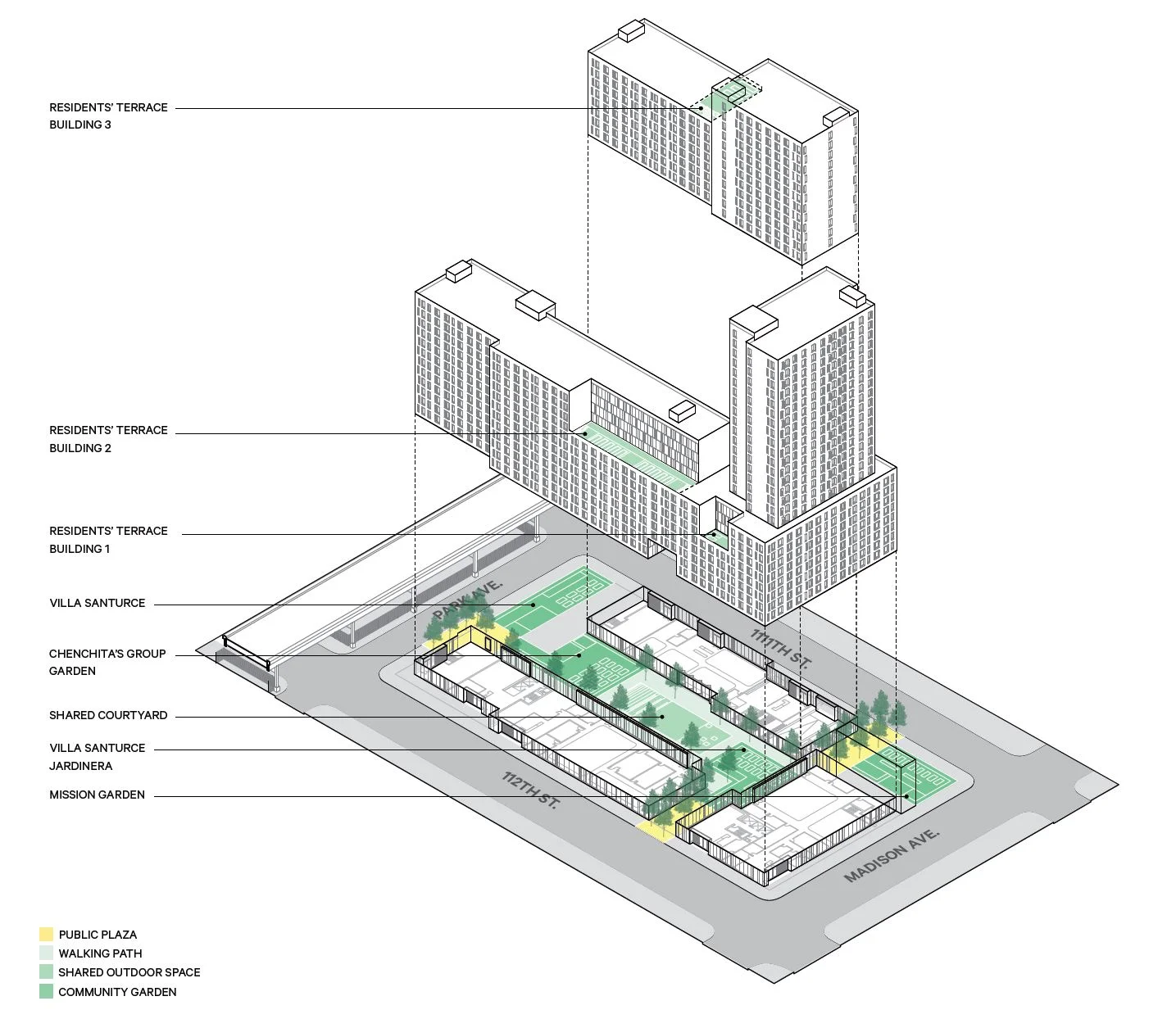El Barrio Gardens
East Harlem, NY
El Barrio Gardens unites city and nature while providing vital housing and workforce training to New York’s East Harlem community. Designed to some of the most stringent environmental standards, EBG offers a density of living and a sense of shared space within a city block that will be defined by lushness, the warmth of colorful and dignified architecture, and a deep pride of place. The design team included Bernheimer Architecture, Baxt Ingui, SCAPE Landscape Architecture and BuildingTyp
El Barrio Gardens was designed and modeled to Passive House standards.
EBG, a proposal submitted to the New York City Department of Housing Preservation and Development for consideration, includes the following:
ground floor community facility spaces to house healthy food production, workforce training, classroom space, as well as space for local businesses
536 mixed income and affordable units ranging from studios to family-size 3BR apartments
Nearly ¾ of an acre (31,000sf) of exterior garden (including five community gardens), public plaza, and recreational space for the residents of the building and the community.
Location
East Harlem, NYSize
365,000sfStatus
ProposalClient
Monadnock DevelopmentProject Team
Thom Medek, Mariam Alshamali, Alex Stewart
Building and Community Gardens
Materials Diagram
Kitchen at Lightwell
El Barrio Gardens unites city and nature while providing vital housing and workforce training to New York’s East Harlem community.
Aerial View of Courtyard
City Gateway
Related Projects








