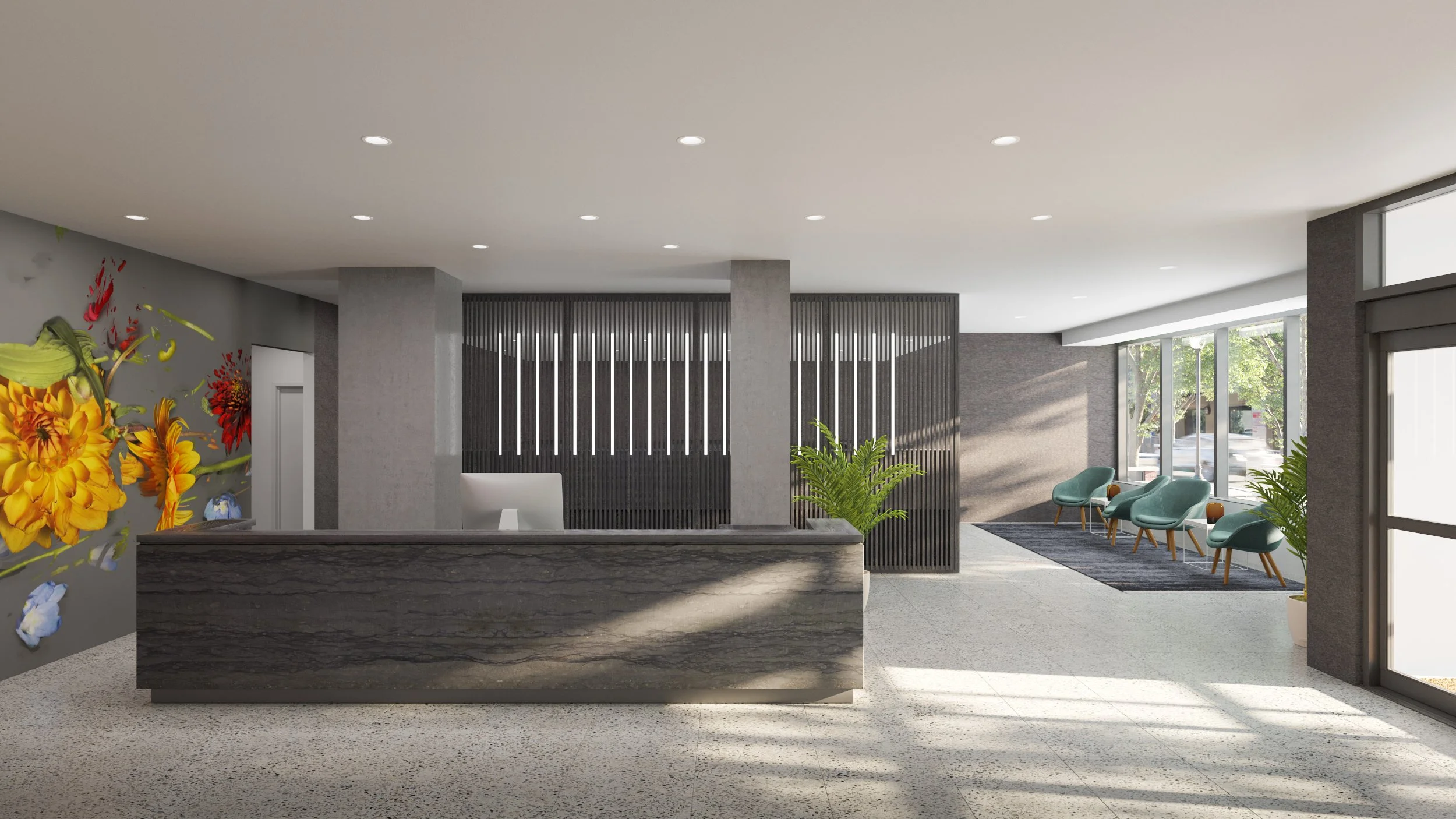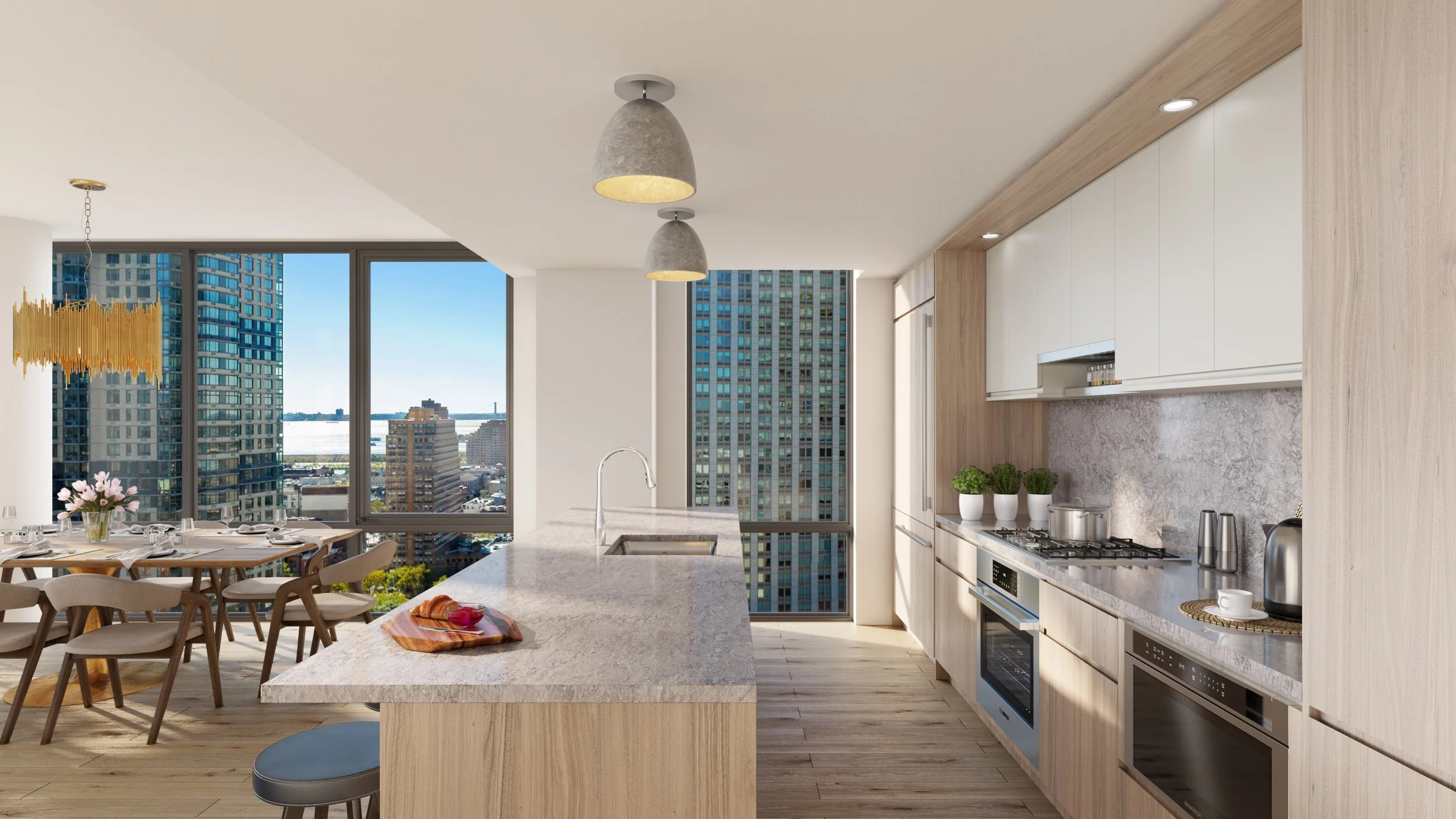Provost III
Jersey City, New Jersey
Bernheimer Architecture provided interior design services, including all design and furnishing selection, for Toll Brothers City Living’s Provost III development in Jersey City. The studio selected all finishes, furnishings, and equipment for common spaces as well as the unit kitchens and bathrooms.
In the building lobby rich stone and wood tones are set off against colorful furnishings and a large-scale mural, while in amenity spaces on upper floors natural wood and plantings brings a light, but warm domestic feeling to common spaces meant for work and relaxation.
At the penthouse lounge, with sweeping views of New Jersey and Manhattan, a club environment is highlighted by a darker palette of leather, bronze, and blackened wood.
Renders: Toll Brothers City Living
Location
Jersey City, New JerseySize
19,000 sfStatus
Under ConstructionClient
Toll Brothers City LivingProject Team
Meredith Kole, Caleb SillarsExecutive Architect: SLCE
Resident Co-Working Space
Resident Amenity/Co-Working Space
Layers of privacy offer residents quiet, yet communal, spaces for work and relaxation.
Penthouse Common Lounge
Children’s Playroom
Resident Fitness Center
Typical Apartment Finishes
Related Projects









